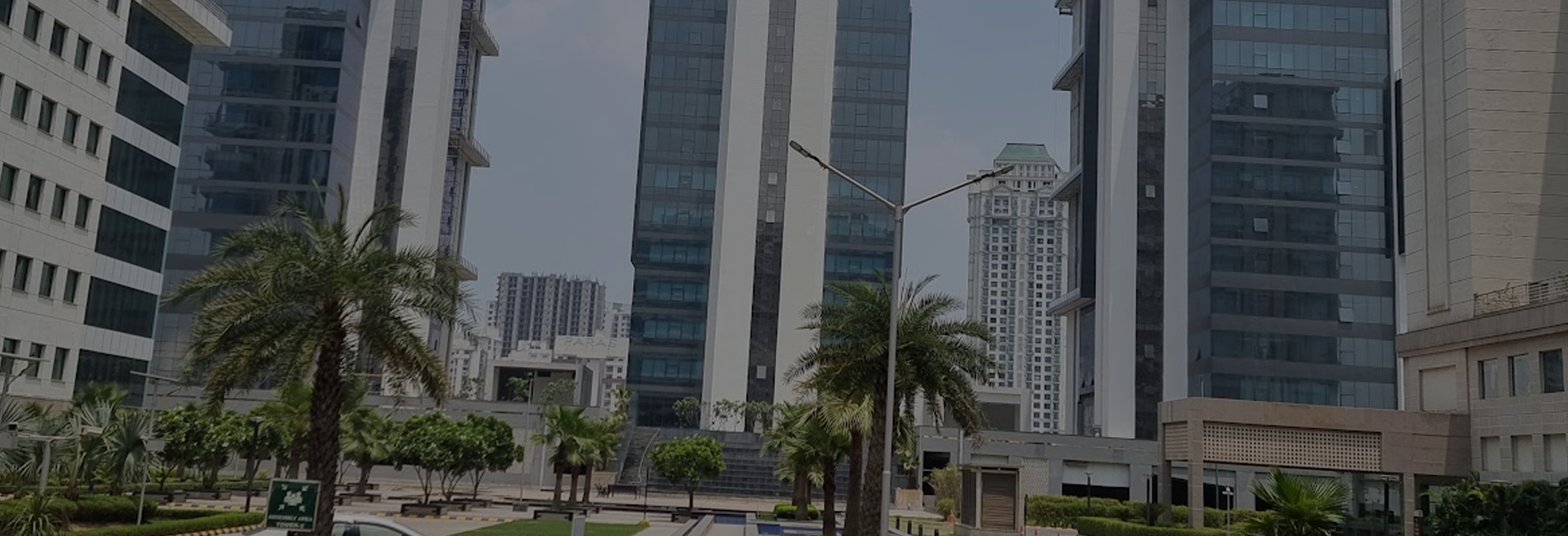Unitized Glazing:
Definition:Unitized glazing refers to a modern approach where glazed panels are pre-assembled in controlled factory conditions and then transported to the construction site for quick installation.
Introduction: This method significantly reduces on-site labor and installation time, enhancing the efficiency of the construction process. Unitized glazing is often preferred for high-rise buildings and large commercial projects where time and precision are of the essence. Specification and Parts Used:Aluminum frames or mullions Insulated glass panels Structural silicone sealant Gaskets or weather strips Joining connectors for unitized panels
Semi-Unitized Glazing: Definition:Semi-unitized glazing involves a combination of factory-made and on-site assembled components, offering a balance between customization and the benefits of controlled production.
Introduction:This approach allows for greater flexibility in design and installation, catering to projects that require a mix of standardized and customized elements.
Specification and Parts Used:Pre-fabricated frame sections Glazed panels On-site assembly hardware Gaskets or weather strips Joining connectors and fasteners
Conventional Curtain Wall:
Definition:A conventional curtain wall refers to the assembling of individual components on-site, creating a non-structural exterior wall.
Introduction: This method allows for intricate detailing and customization, suitable for projects demanding unique design configurations.Specification and Parts Used:
Aluminum or steel frames Glass or metal panels Sealants and gaskets Pressure plates and covers Mullions and transoms
Spider Glazing:
Definition:Spider glazing utilizes point-fixed glass panels connected to the structure through mechanical bolts or point-fixing devices.
Introduction:Known for its seamless and uninterrupted glass surface, spider glazing is often chosen for its aesthetic appeal and unobstructed views.
Specification and Parts Used:Toughened or laminated glass panels Stainless steel or aluminum spider fittings Structural bolts or point-fixing devices Gaskets or seals Support brackets and connectors
Dry Stone Cladding:
Definition:Dry stone cladding involves the application of stone panels onto the facade without the use of mortar.
Introduction:This technique offers a natural and textured appearance, enhancing the building's aesthetic appeal and durability.
Specification and Parts Used:Natural stone panels Anchoring systems Support brackets and connectors Weatherproofing membranes Spacer shims for installation
Metal Cladding:
Definition:Metal cladding entails the use of metal panels or sheets to cover the exterior of a building, providing protection and aesthetic appeal.
Introduction:This method offers a wide range of design possibilities, including various colors, textures, and finishes, allowing for customized and creative expression.
Specification and Parts Used:Metal panels (aluminum, steel, zinc, etc.) Fastening systems (concealed or exposed) Weatherproofing membranes Insulation materials Spacer shims and support brackets
Aluminium Louvers:
Definition:Aluminium louvers are designed to control sunlight and ventilation while adding a distinctive design element to the facade.
Introduction:These louvers enhance energy efficiency by reducing solar heat gain and promoting natural ventilation, making them a popular choice for sustainable building design.
Specification and Parts Used:Aluminum louver blades Louver support frames Operating mechanisms (if adjustable) Weatherproof seals and gaskets Fixing brackets and hardware
Steel Structure:
Definition:Steel structure refers to the support system that provides stability and safety for the facade.
Introduction:Steel structures are known for their strength and durability, making them suitable for various building types and complex facade designs.
Specification and Parts Used:Structural steel beams and columns Steel trusses and frames Anchor bolts and base plates Steel connections and fasteners Protective coatings for corrosion resistance

